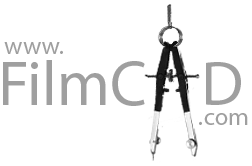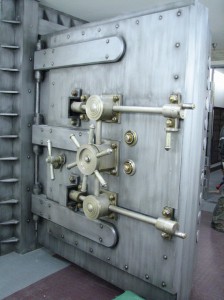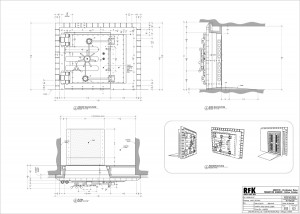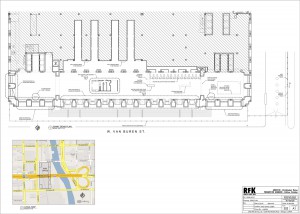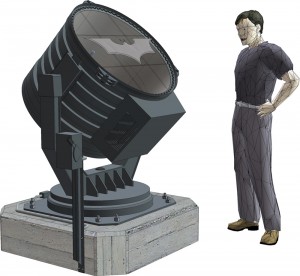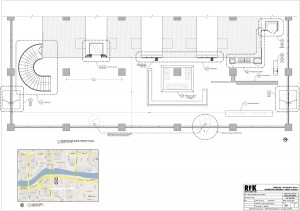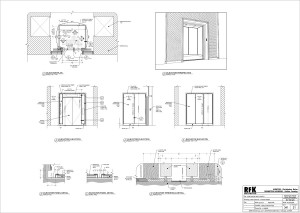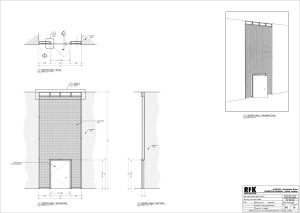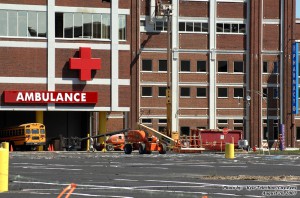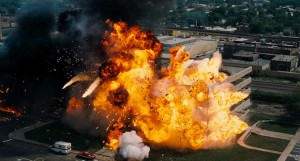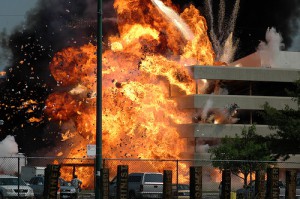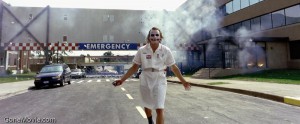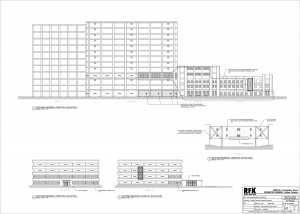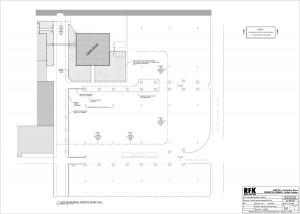“The Dark Knight” was so much fun to work on. It was an amazing and talented crew, and I had a great time learning about the City of Chicago!
I was in Chicago for 6 months. I arrived the night before a blizzard and left in the heat of summer, so i felt that I got to experience the extremes of the weather in Chicago.
Where to begin with my experiences on this show….. I guess I’ll just dive right in!
Gotham National Bank.
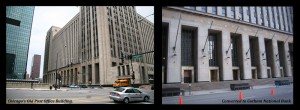
The first set that I jumped into was helping out on the Gotham National Bank set. As is generally know to the locals of Chicago, we used the Old Post Office as a location and modified it for the film.
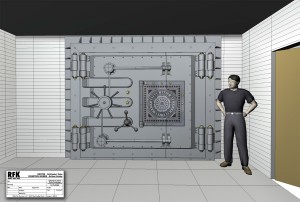 We quickly surveyed the existing space of the Post Office, and determined a layout for the “Bank”.
We quickly surveyed the existing space of the Post Office, and determined a layout for the “Bank”.
Next, every bank needs a vault to rob. So designs were begun to be proposed.
Wayne Enterprises Boardroom.
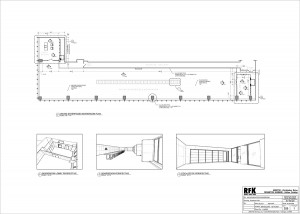 N
N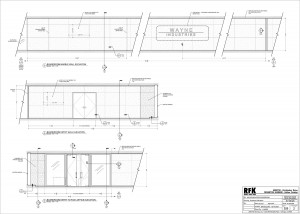 ext up for me… Wayne Enterprises Board Room.
ext up for me… Wayne Enterprises Board Room.
This set was built at the Richard J. Daley Center, Daley Plaza, on 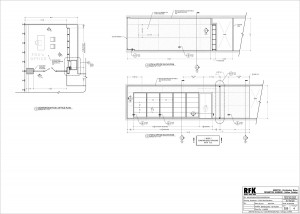 Washington Street in Chicago. It was a large and had bare available space. Also a part of the Boardroom Set was a Lobby Space with elevators at one end, and Fox’s Office on the other, complete with a
Washington Street in Chicago. It was a large and had bare available space. Also a part of the Boardroom Set was a Lobby Space with elevators at one end, and Fox’s Office on the other, complete with a 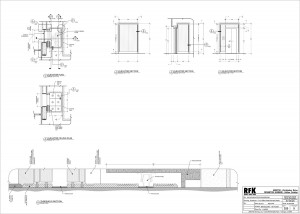 secret elevator contained in his bookcase! The table in the Boardroom was almost 90′ long!
secret elevator contained in his bookcase! The table in the Boardroom was almost 90′ long!
Calling for Batman. The Bat Light.
How cool is my next assignment?!? I was asked to quickly knock out a design for the iconic Bat Light. The Art director new pretty much what was wanted,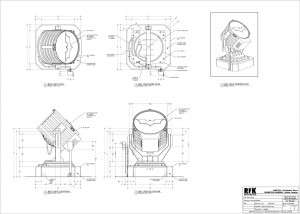 but they still needed to get approvals.
but they still needed to get approvals.
A quick 3D model was made and Drawings quickly followed.
I enjoyed seeing this set piece in the film. I heard that it was actually Christopher Nolan’s ams in the film – swinging the axe – that shatters the lens of the Bat Light!
Bruce Wayne’s Penthouse.
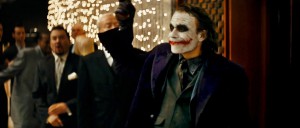 This was where the party was at!
This was where the party was at!
But who invited the Joker?
This set was built in the Lobby of Illinois Center Buildings, 111 East Wacker Drive in Chicago. It was interesting to work here, as it was a high rise building (30 stories) with many companies within the building. Therefore, we had restricted hours as to when we could work there, and restrictions on things that could and couldn’t be done.
Here is a conceptual image of what the top of the building might look like complete with a helicopter pad for 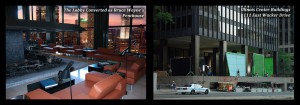 Bruce Wayne’s arrival.
Bruce Wayne’s arrival.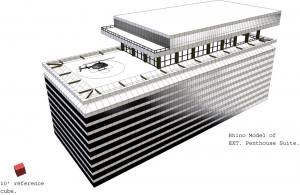
The images above show the set was actually filmed in the Ground Floor Lobby for the building, and that Green Screens were placed outside all windows. This allowed the City view to be composited into each shot later in Post Production.
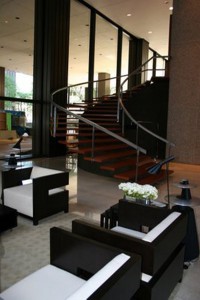 We also had some fun on this set creating the semi-circle staircase and an extra large fireplace. Unfortunately we couldn’t lite the fireplace due to fire codes and venting
We also had some fun on this set creating the semi-circle staircase and an extra large fireplace. Unfortunately we couldn’t lite the fireplace due to fire codes and venting 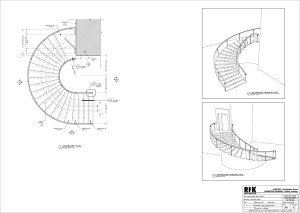 issues.
issues.
Many of the limitations of working on this site were in part due to the historical nature of the building, as it was created by German Architect, Mies van der Rohe in 1970.
It’s time to do some R+D.
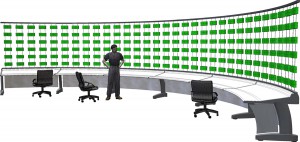 There were a few challenges to figuring out what Bruce Wayne’s Cell Sonar (the ultimate machine to track the Joker) would become. One of which was the spacing and count of all the screens. Also, we did studies on the size of each screen, and the overall size/shape of the final desk.
There were a few challenges to figuring out what Bruce Wayne’s Cell Sonar (the ultimate machine to track the Joker) would become. One of which was the spacing and count of all the screens. Also, we did studies on the size of each screen, and the overall size/shape of the final desk.
Headache. To the Hospital.
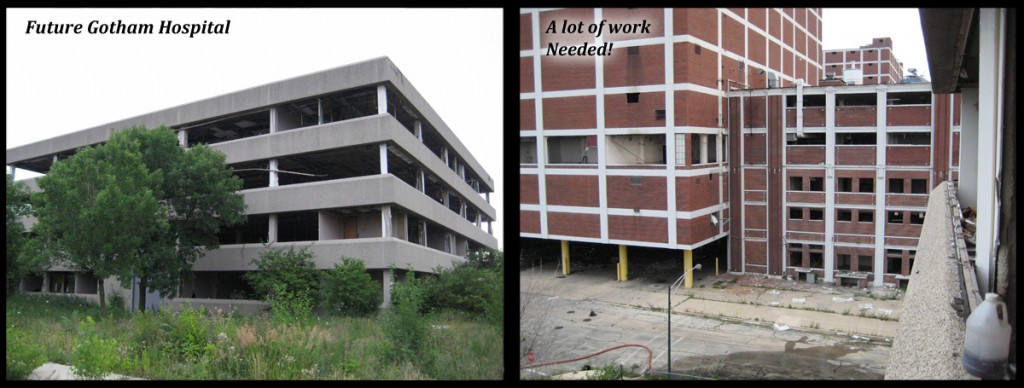 In Chicago, there was a deserted old candy factory that was owned by Brach’s Confections, Inc.
In Chicago, there was a deserted old candy factory that was owned by Brach’s Confections, Inc.
This building was turned into the Gotham Hospital. I had the “pleasure” of being escorted thru this building for a week with an armed guard. Really… I did. It was a crazy place, and falling apart everywhere.
It was a lot of work to turn into the hospital, just due to it’s size.
In the end it was pretty spectacular coming down.
I hope you enjoyed the movie, and seeing a little bit of what my part in the film process was.
Cheers,
–J.Andre.
** All images and videos copyrighted to respective rights holders. No unauthorized reproduction allowed.
